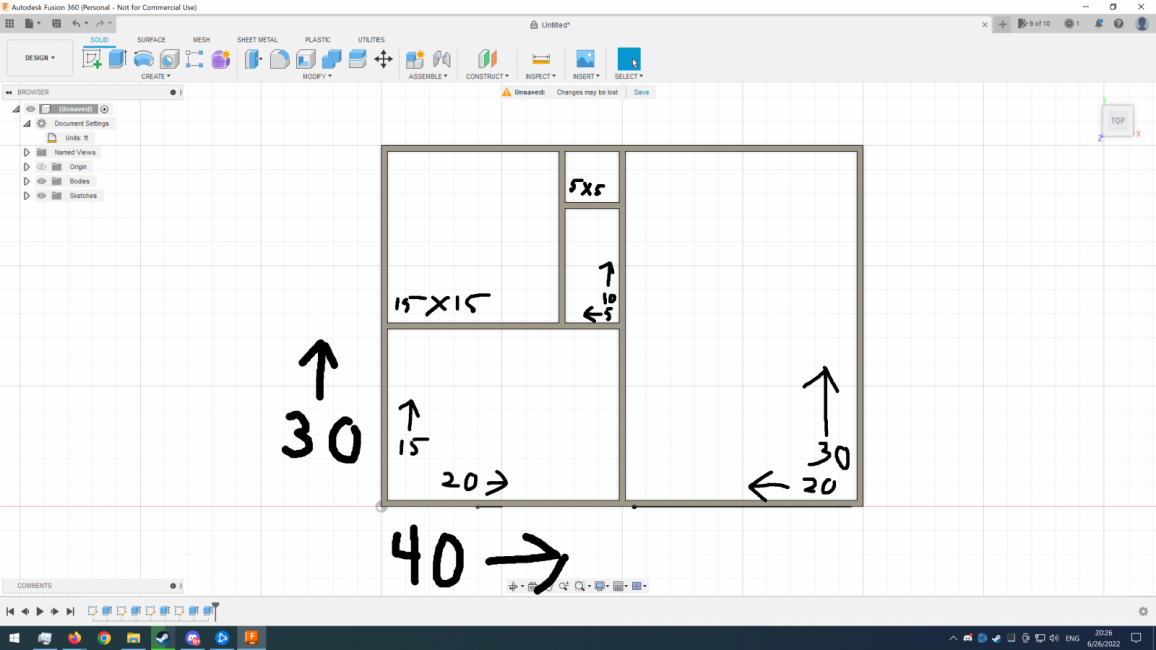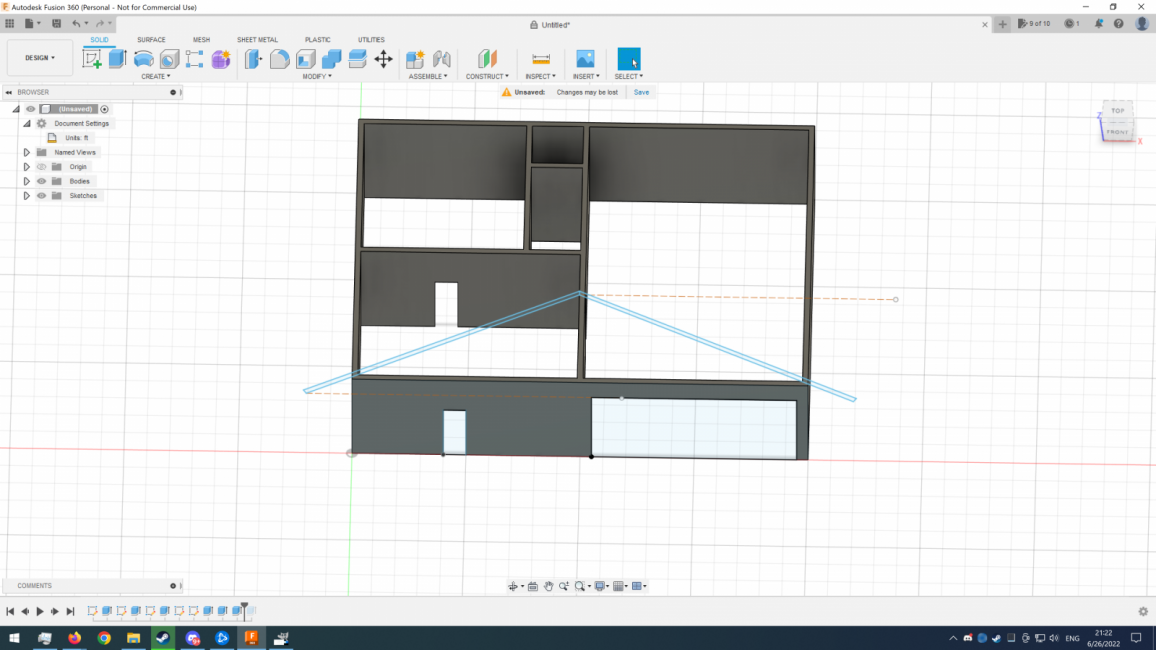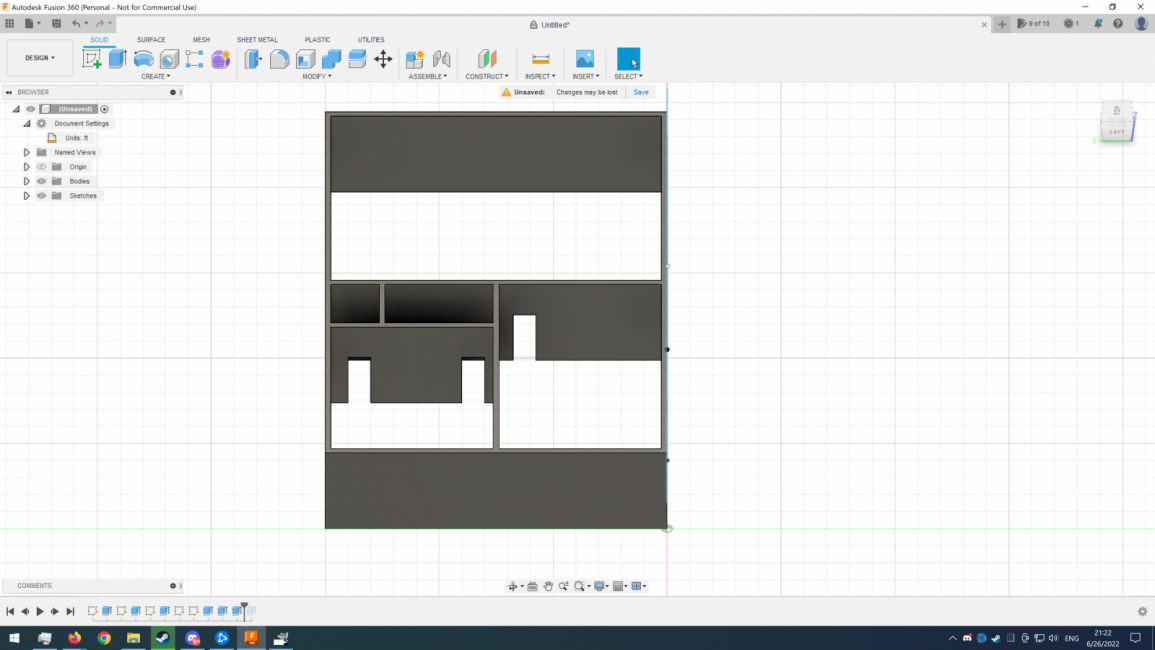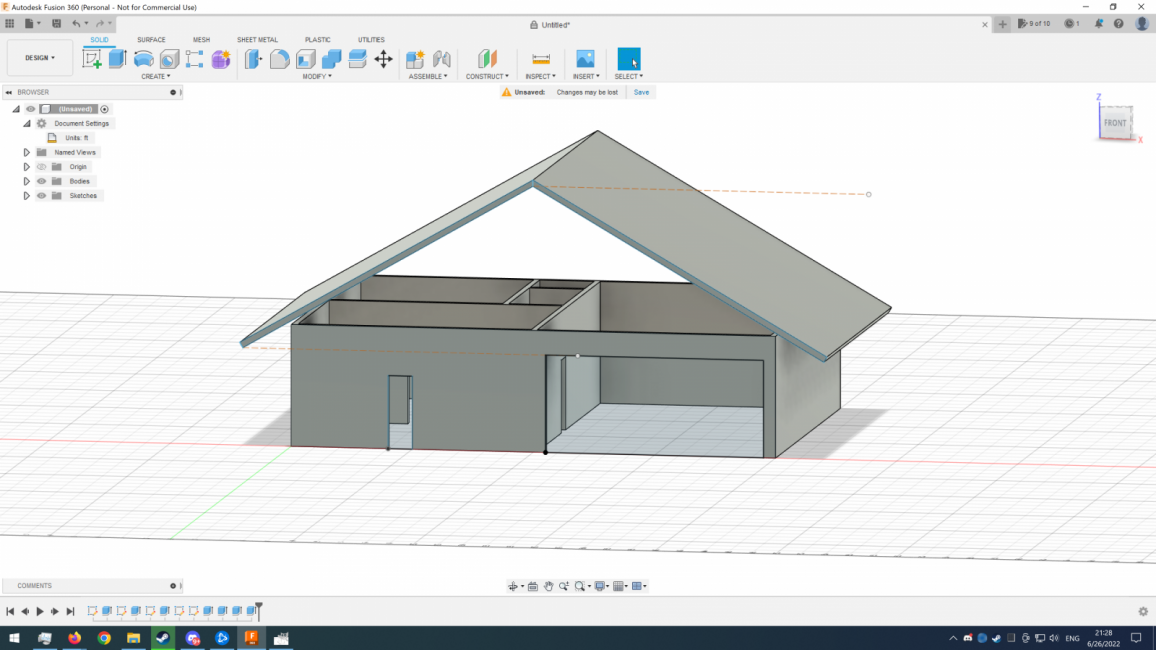Axxe55
Retiretgtshit stirrer
Depends on how much money you have! I have heard them pole dancers can be very expensive!Well........we've established that one can live in a pole barn.
Can one live in a pole barn with a pole dancer?
Not that I have any first-hand experience of knowing this.










